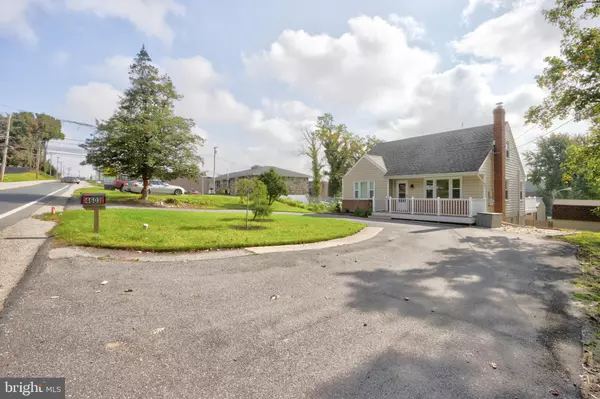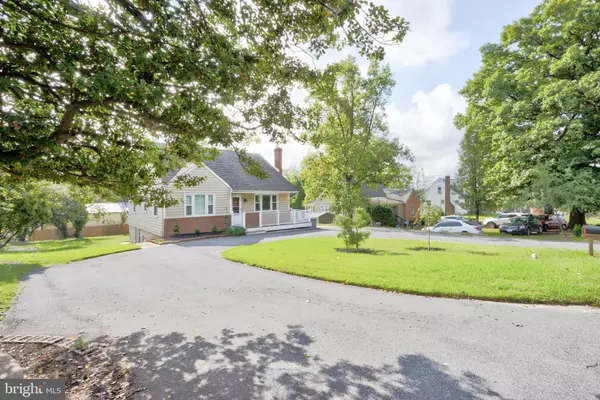For more information regarding the value of a property, please contact us for a free consultation.
Key Details
Sold Price $411,500
Property Type Single Family Home
Sub Type Detached
Listing Status Sold
Purchase Type For Sale
Square Footage 1,654 sqft
Price per Sqft $248
Subdivision Halethorpe
MLS Listing ID MDBC2109026
Sold Date 11/15/24
Style Cape Cod
Bedrooms 4
Full Baths 3
HOA Y/N N
Abv Grd Liv Area 1,414
Originating Board BRIGHT
Year Built 1951
Annual Tax Amount $2,081
Tax Year 2024
Lot Size 0.275 Acres
Acres 0.28
Lot Dimensions 1.00 x
Property Description
Major renovation in 2018 for kitchens, bathrooms, windows, HVAC system, siding, appliances, circular driveway and decks. The first floor is full with natural lights. Spacious living room, eat-in kitchen with granite countertops, stainless steel appliances, beautiful solid wood soft-close cabinets, a modern tile backsplash, and a cozy breakfast area. The main level also includes two generously sized bedrooms, each with ample natural light. Upstairs features an efficiency kitchen with table space, a bedroom, and another beautifully remodeled full bath. The basement level boasts a kitchen, bedroom, renovated bathroom, living area, and a dedicated laundry area perfect for use as guest or in-law suite. Large composite deck and a concrete patio, flat backyard are perfect for entertainment. There's plenty of private parking on its circular driveway & so much more!
Location
State MD
County Baltimore
Zoning MLIM
Direction Northwest
Rooms
Other Rooms Living Room, Primary Bedroom, Bedroom 2, Bedroom 3, Bedroom 4, Kitchen, Breakfast Room, Laundry, Bonus Room
Basement Connecting Stairway, Daylight, Full, Fully Finished, Full, Interior Access, Outside Entrance, Rear Entrance, Walkout Stairs, Windows
Main Level Bedrooms 2
Interior
Interior Features 2nd Kitchen, Combination Kitchen/Dining, Entry Level Bedroom, Floor Plan - Traditional, Kitchen - Eat-In, Breakfast Area, Built-Ins, Dining Area, Bathroom - Soaking Tub, Upgraded Countertops, Walk-in Closet(s), Wood Floors
Hot Water Electric
Heating Heat Pump - Electric BackUp
Cooling Central A/C
Flooring Ceramic Tile, Laminate Plank
Equipment Dishwasher, Disposal, Microwave, Oven/Range - Electric, Refrigerator, Stainless Steel Appliances, Washer, Water Heater, Built-In Microwave, Freezer, Icemaker, Oven - Single, Washer/Dryer Stacked, Water Dispenser
Fireplace N
Window Features Double Pane,Replacement,Vinyl Clad
Appliance Dishwasher, Disposal, Microwave, Oven/Range - Electric, Refrigerator, Stainless Steel Appliances, Washer, Water Heater, Built-In Microwave, Freezer, Icemaker, Oven - Single, Washer/Dryer Stacked, Water Dispenser
Heat Source Electric
Laundry Main Floor, Basement
Exterior
Exterior Feature Deck(s), Patio(s), Porch(es)
Fence Partially, Rear
Water Access N
Roof Type Shingle
Accessibility None
Porch Deck(s), Patio(s), Porch(es)
Garage N
Building
Lot Description Rear Yard, Front Yard, Landscaping, SideYard(s)
Story 3
Foundation Concrete Perimeter, Slab, Block
Sewer Public Sewer
Water Public
Architectural Style Cape Cod
Level or Stories 3
Additional Building Above Grade, Below Grade
Structure Type Dry Wall
New Construction N
Schools
Elementary Schools Halethorpe
Middle Schools Arbutus
High Schools Landsdowne
School District Baltimore County Public Schools
Others
Senior Community No
Tax ID 04131319270390
Ownership Fee Simple
SqFt Source Assessor
Security Features Main Entrance Lock,Smoke Detector
Special Listing Condition Standard
Read Less Info
Want to know what your home might be worth? Contact us for a FREE valuation!

Our team is ready to help you sell your home for the highest possible price ASAP

Bought with William William Ibarra • W Realty Services, LLC
GET MORE INFORMATION





